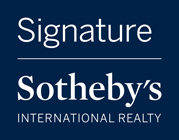SELECT property_type FROM `mi_realcomp_properties` WHERE property_id = '20240067361' Array
|
|
Property Details
|
Bloomfield Hills SINGLE FAMILY HOME OFFERED
:
$ 3,495,000
|
|
|
|
|
1765 Hillwood Drive
Bloomfield Hills, MI 48304
|
MLS #: 20240067361
|
| Style: Colonial,Tudor |
| Yr Built: 1924 |
| Bedrooms: 5 |
| Baths: Full - 6 Half - 4 |
| Architecture: |
| Square Ft: 11584 |
| Basement: Finished,Walk-Up Access |
| County: Oakland |
| Schools: Bloomfield Hills |
| Taxes: $ 46449 |
|
|
Discover unparalleled magnificence in this stately residence situated on 2.37 acres of lush splendor, offering breathtaking views, a pristine swimming pool, and captivating outdoor living spaces! Originally constructed between 1922 and 1924 by the son of esteemed industrialist George Hammond, this timeless Tudor-style gem has undergone meticulous renovations, seamlessly blending classic charm with modern luxury. Step into a world of refined elegance as this distinguished estate presents a myriad of upscale amenities and meticulous details. Graced by exquisite formal rooms, this home boasts 5 spacious suites and 6.4 baths. The heart of the home is a premium Kennebec, Maine handmade cherry chef’s kitchen, complemented by a butler’s walk-in pantry. Indulge in opulence within the primary suite complete with a beautiful spa like bath. Experience entertainment like never before with a custom-built home theater featuring stadium seating, a hidden speakeasy, and a new custom exercise room. Preserving its historic allure, this residence showcases original plasterwork and leaded glass windows paired with gorgeous hardwoods. The property is equipped with modern conveniences, including a 4-car garage, state-of-the-art electrical, plumbing, energy, AV, and security systems. A full-house generator ensures uninterrupted comfort. Unparalleled in its grandeur, this Bloomfield Hills landmark invites you to a lifestyle of luxury, where every detail has been meticulously curated to meet the highest standards of sophistication. Embrace a life of prestige, where old-world charm meets contemporary opulence in this extraordinary estate. |
| Additional
Details |
| Baths: 6 |
Lavatories: 4 |
Sub: |
Assoc: $ |
| Lot Dim: 446x194x358x306 |
Site: Corner Lot,Hilly-Ravine,Irregular,Sprinkler(s),Wooded |
| Heating: Natural Gas |
Cooling: Attic Fan,Central Air |
| Fireplace: Y Gas,Other,Natural,Basement,Dining Room,Family Room,Great Room,Living Room,Primary Bedroom,Other |
| Other Rms: |
| Garage: 4 Car,Electricity,Door Opener,Side Entrance,Detached |
| Appliances: Vented Exhaust Fan,Water Purifier Owned,Built-In Freezer,Built-In Gas Range,Built-In Refrigerator,Dishwasher,Disposal,Dryer,Exhaust Fan,Free-Standing Gas Range,Free-Standing Refrigerator,Microwave,Other,Plumbed For Ice Maker,Range Hood,Warming Drawer,Washer,Wine Refrigerator,Bar Fridge |
 Contact Information Contact Information
 This property is presented online by
Chris Perry
This property is presented online by
Chris Perry
Contact Chris at 586-665-0047 or use the request info form.

 Displayed on chrisperry.signaturesir.com through multiple listing service. Displayed on chrisperry.signaturesir.com through multiple listing service.
Listing courtesy of Signature Sotheby's International Realty Bham
|
|
|
|
